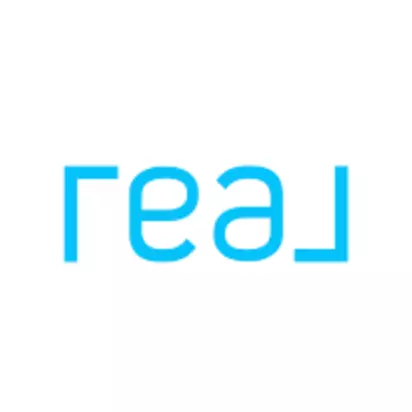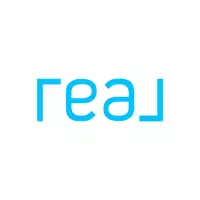
Key Details
Property Type Single Family Home
Sub Type Detached Single Family
Listing Status Active
Purchase Type For Sale
Square Footage 1,808 sqft
Price per Sqft $347
MLS® Listing ID E4466117
Bedrooms 3
Full Baths 2
Half Baths 2
Year Built 2010
Lot Size 6,124 Sqft
Acres 0.14060539
Property Sub-Type Detached Single Family
Property Description
Location
Province AB
Zoning Zone 92
Rooms
Basement Full, Finished
Separate Den/Office false
Interior
Interior Features ensuite bathroom
Heating Forced Air-1, Natural Gas
Flooring Carpet, Vinyl Plank
Fireplaces Type Mantel, Tile Surround
Fireplace true
Appliance Air Cleaner-Electronic, Air Conditioning-Central, Dishwasher-Built-In, Dryer, Garage Control, Hood Fan, Oven-Microwave, Refrigerator, Storage Shed, Stove-Electric, Washer, TV Wall Mount, Curtains and Blinds, Garage Heater, Wet Bar
Exterior
Exterior Feature Backs Onto Park/Trees, Fenced, Flat Site, Low Maintenance Landscape, No Back Lane, Park/Reserve, Private Setting, Schools, Shopping Nearby
Community Features On Street Parking, Air Conditioner, Bar, Closet Organizers, Deck, Detectors Smoke, Exterior Walls- 2"x6", Hot Water Natural Gas, No Animal Home, No Smoking Home, Vaulted Ceiling, Vinyl Windows, Wet Bar, Vacuum System-Roughed-In, Natural Gas BBQ Hookup
Roof Type Asphalt Shingles
Total Parking Spaces 6
Garage true
Building
Story 3
Foundation Concrete Perimeter
Architectural Style 2 Storey
Schools
Elementary Schools Robina Baker
Middle Schools Riverview
High Schools John Mayland
Others
Tax ID 0032472789
Ownership Private

GET MORE INFORMATION





