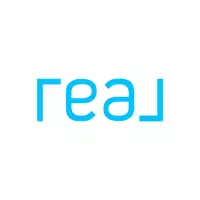
Key Details
Property Type Single Family Home
Sub Type Detached Single Family
Listing Status Active
Purchase Type For Sale
Square Footage 1,627 sqft
Price per Sqft $381
MLS® Listing ID E4465228
Bedrooms 3
Full Baths 3
Year Built 1974
Property Sub-Type Detached Single Family
Property Description
Location
Province AB
Zoning Zone 24
Rooms
Basement Full, Partially Finished
Separate Den/Office false
Interior
Interior Features ensuite bathroom
Heating Forced Air-1, Natural Gas
Flooring Carpet, Ceramic Tile, Laminate Flooring
Fireplaces Type Corner
Fireplace true
Appliance Air Conditioning-Central, Dishwasher-Built-In, Dryer, Garage Control, Garage Opener, Oven-Built-In, Oven-Microwave, Refrigerator, Storage Shed, Stove-Countertop Electric, Washer, Window Coverings, See Remarks
Exterior
Exterior Feature Hillside, Landscaped, Playground Nearby, Public Transportation, Schools, Shopping Nearby
Community Features Air Conditioner, Deck, Patio, Skylight, Vaulted Ceiling, Walkout Basement
Roof Type Asphalt Shingles
Total Parking Spaces 4
Garage true
Building
Story 1
Foundation Concrete Perimeter
Architectural Style Bungalow
Others
Tax ID 0020271599
Ownership Private

GET MORE INFORMATION





