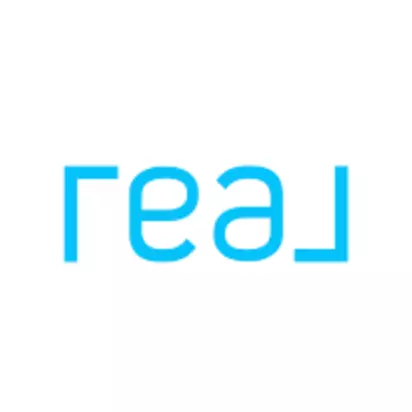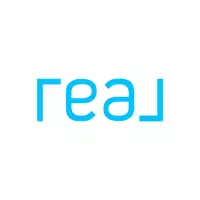
Key Details
Property Type Single Family Home
Sub Type Detached Single Family
Listing Status Active
Purchase Type For Sale
Square Footage 2,066 sqft
Price per Sqft $301
MLS® Listing ID E4465214
Bedrooms 3
Full Baths 2
Half Baths 1
Year Built 2024
Property Sub-Type Detached Single Family
Property Description
Location
Province AB
Zoning Zone 24
Rooms
Basement Full, Unfinished
Interior
Interior Features ensuite bathroom
Heating Forced Air-1, Natural Gas
Flooring Carpet, Vinyl Plank
Fireplaces Type Wall Mount
Fireplace true
Appliance Dishwasher-Built-In, Dryer, Garage Control, Garage Opener, Refrigerator, Stove-Electric, Washer, Window Coverings
Exterior
Exterior Feature Flat Site, Golf Nearby, Landscaped, Level Land, Playground Nearby, Public Swimming Pool, Public Transportation, Schools, Partially Fenced
Community Features Ceiling 9 ft., No Animal Home, No Smoking Home
Roof Type Asphalt Shingles
Garage true
Building
Story 2
Foundation Concrete Perimeter
Architectural Style 2 Storey
Others
Tax ID 0039470778
Ownership Private

GET MORE INFORMATION





