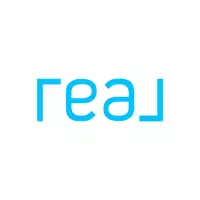
Key Details
Property Type Single Family Home
Sub Type Detached Single Family
Listing Status Active
Purchase Type For Sale
Square Footage 1,824 sqft
Price per Sqft $260
MLS® Listing ID E4465050
Bedrooms 3
Full Baths 2
Half Baths 1
Year Built 2008
Lot Size 4,709 Sqft
Acres 0.108122066
Property Sub-Type Detached Single Family
Property Description
Location
Province AB
Zoning Zone 91
Rooms
Basement Full, Unfinished
Separate Den/Office false
Interior
Interior Features ensuite bathroom
Heating Forced Air-1, Natural Gas
Flooring Carpet, Ceramic Tile, Hardwood
Fireplaces Type Mantel
Fireplace true
Appliance Air Conditioning-Central, Dishwasher-Built-In, Dryer, Fan-Ceiling, Garage Control, Garage Opener, Microwave Hood Fan, Oven-Microwave, Refrigerator, Storage Shed, Stove-Electric, Washer, Window Coverings, Garage Heater
Exterior
Exterior Feature Fenced, Flat Site, Golf Nearby, Landscaped, Level Land, Low Maintenance Landscape, Playground Nearby, Schools, Shopping Nearby
Community Features Air Conditioner, Ceiling 9 ft., Closet Organizers, Deck, Detectors Smoke, Exterior Walls- 2"x6", Fire Pit, No Smoking Home, Parking-Extra, Vaulted Ceiling, Vinyl Windows
Roof Type Asphalt Shingles
Total Parking Spaces 4
Garage true
Building
Story 2
Foundation Concrete Perimeter
Architectural Style 2 Storey
Others
Tax ID 0032780330
Ownership Private

GET MORE INFORMATION





