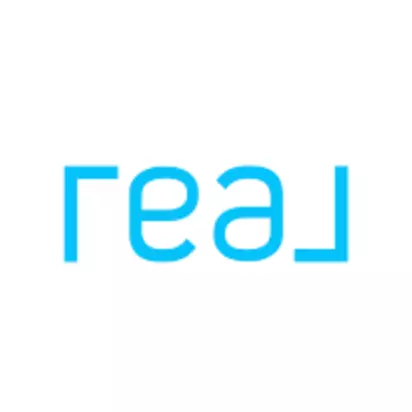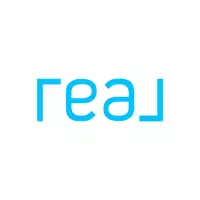
Key Details
Property Type Single Family Home
Sub Type Detached Single Family
Listing Status Active
Purchase Type For Sale
Square Footage 1,142 sqft
Price per Sqft $380
MLS® Listing ID E4464978
Bedrooms 4
Full Baths 2
Half Baths 1
Year Built 1972
Property Sub-Type Detached Single Family
Property Description
Location
Province AB
Zoning Zone 25
Rooms
Basement Full, Finished
Interior
Interior Features ensuite bathroom
Heating Forced Air-1, Natural Gas
Flooring Carpet, Vinyl Plank
Fireplace false
Appliance Air Conditioning-Central, Dishwasher-Built-In, Dryer, Refrigerator, Storage Shed, Stove-Electric, Washer, Water Softener, Window Coverings, TV Wall Mount, Curtains and Blinds
Exterior
Exterior Feature Fenced, Fruit Trees/Shrubs, Golf Nearby, Low Maintenance Landscape, Playground Nearby, Public Transportation, Schools, Shopping Nearby, Treed Lot, Partially Fenced
Community Features No Smoking Home
Roof Type Asphalt Shingles
Garage true
Building
Story 2
Foundation Concrete Perimeter
Architectural Style Bungalow
Schools
Elementary Schools Mills Haven Elementary
Middle Schools Clover Bar Junior High
Others
Tax ID 0018661272
Ownership Private

GET MORE INFORMATION





