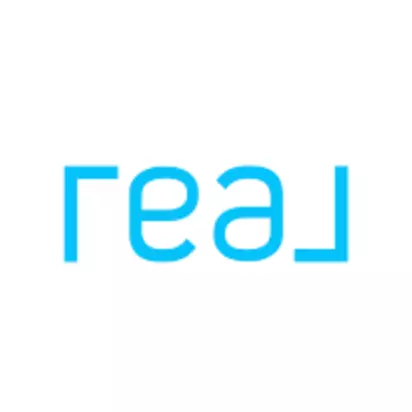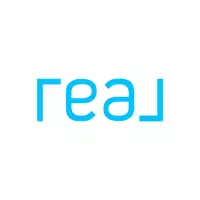
Key Details
Property Type Single Family Home
Sub Type Detached Single Family
Listing Status Active
Purchase Type For Sale
Square Footage 1,612 sqft
Price per Sqft $223
MLS® Listing ID E4463993
Bedrooms 3
Full Baths 2
Year Built 1993
Lot Size 2,949 Sqft
Acres 0.067719296
Property Sub-Type Detached Single Family
Property Description
Location
Province AB
Zoning Zone 92
Rooms
Basement Full, Unfinished
Interior
Heating Forced Air-1, Natural Gas
Flooring Carpet, Vinyl Plank
Fireplaces Type Glass Door
Fireplace true
Appliance Dishwasher-Built-In, Dryer, Microwave Hood Fan, Refrigerator, Stove-Electric, Washer
Exterior
Exterior Feature Landscaped, Park/Reserve, Schools
Community Features See Remarks
Roof Type Asphalt Shingles
Garage false
Building
Story 3
Foundation Concrete Perimeter
Architectural Style 4 Level Split
Others
Tax ID 0011896339
Ownership Private

GET MORE INFORMATION





