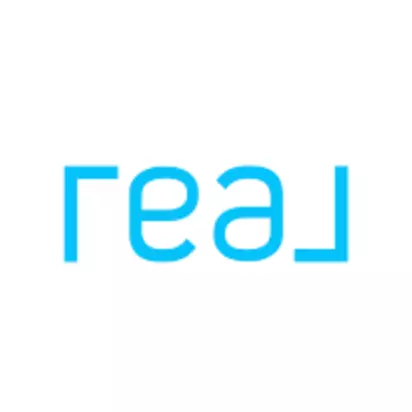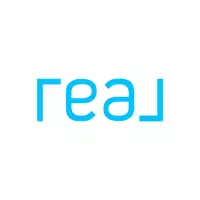
Open House
Sun Nov 16, 2:00pm - 4:00pm
Key Details
Property Type Single Family Home
Sub Type Detached Single Family
Listing Status Active
Purchase Type For Sale
Square Footage 1,722 sqft
Price per Sqft $261
MLS® Listing ID E4461823
Bedrooms 3
Full Baths 2
Half Baths 1
Year Built 2025
Lot Size 4,178 Sqft
Acres 0.09592785
Property Sub-Type Detached Single Family
Property Description
Location
Province AB
Zoning Zone 61
Rooms
Basement Full, Unfinished
Separate Den/Office true
Interior
Interior Features ensuite bathroom
Heating Forced Air-1, Natural Gas
Flooring Carpet, Ceramic Tile, Vinyl Plank
Fireplaces Type Tile Surround
Fireplace true
Appliance Hood Fan, Builder Appliance Credit
Exterior
Exterior Feature Back Lane, Cul-De-Sac, Flat Site, Level Land, Partially Fenced
Community Features Off Street Parking, On Street Parking, Ceiling 9 ft., Closet Organizers, Hot Water Natural Gas, No Animal Home, No Smoking Home, Vinyl Windows
Roof Type Asphalt Shingles
Garage false
Building
Story 2
Foundation Concrete Perimeter
Architectural Style 2 Storey
Others
Tax ID 0036326593
Ownership Private

GET MORE INFORMATION





