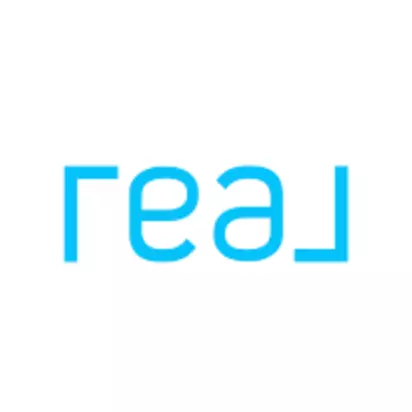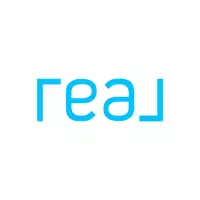
Key Details
Property Type Townhouse
Sub Type Townhouse
Listing Status Active
Purchase Type For Sale
Square Footage 1,034 sqft
Price per Sqft $299
MLS® Listing ID E4459381
Bedrooms 3
Full Baths 1
Half Baths 1
Condo Fees $300
Year Built 2008
Lot Size 1,718 Sqft
Acres 0.03946133
Property Sub-Type Townhouse
Property Description
Location
Province AB
Zoning Zone 92
Rooms
Basement Full, Finished
Interior
Heating Forced Air-1, Natural Gas
Flooring Carpet, Ceramic Tile, Laminate Flooring
Fireplaces Type Mantel
Fireplace true
Appliance Dishwasher-Built-In, Dryer, Oven-Microwave, Refrigerator, Stove-Electric, Washer
Exterior
Exterior Feature Airport Nearby, Backs Onto Park/Trees, Flat Site, Golf Nearby, Landscaped, No Back Lane, No Through Road, Not Fenced, Playground Nearby, Schools, Shopping Nearby, Ski Hill Nearby
Community Features Deck, Detectors Smoke, Exterior Walls- 2"x6", Hot Water Natural Gas, No Animal Home, No Smoking Home, Parking-Visitor, Vinyl Windows
Roof Type Asphalt Shingles
Total Parking Spaces 2
Garage false
Building
Story 2
Foundation Concrete Perimeter
Architectural Style 2 Storey
Schools
Elementary Schools Robina Baker
Middle Schools Riverview
High Schools John Malland
Others
Tax ID 0033511008
Ownership Private

GET MORE INFORMATION





