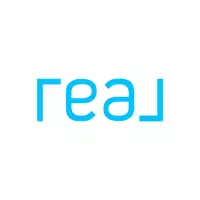Key Details
Property Type Single Family Home
Sub Type Detached Single Family
Listing Status Active
Purchase Type For Sale
Square Footage 1,520 sqft
Price per Sqft $223
MLS® Listing ID E4449620
Bedrooms 4
Full Baths 3
Year Built 1905
Lot Size 8,119 Sqft
Acres 0.18638498
Property Sub-Type Detached Single Family
Property Description
Location
Province AB
Zoning Zone 80
Rooms
Basement Full, Finished
Interior
Interior Features ensuite bathroom
Heating Forced Air-1, Natural Gas
Flooring Ceramic Tile, Laminate Flooring, Vinyl Plank
Fireplaces Type Mantel, Stone Facing
Fireplace true
Appliance Dishwasher-Built-In, Dryer, Garage Control, Garage Opener, Hood Fan, Refrigerator, Storage Shed, Stove-Electric, Washer
Exterior
Exterior Feature Corner Lot, Fenced, Landscaped, Playground Nearby, Schools, Shopping Nearby
Community Features Ceiling 9 ft., Deck, Fire Pit, R.V. Storage, Vinyl Windows
Roof Type Asphalt Shingles
Garage true
Building
Story 2
Foundation Concrete Perimeter
Architectural Style Bungalow
Others
Tax ID 0019147065
Ownership Private





